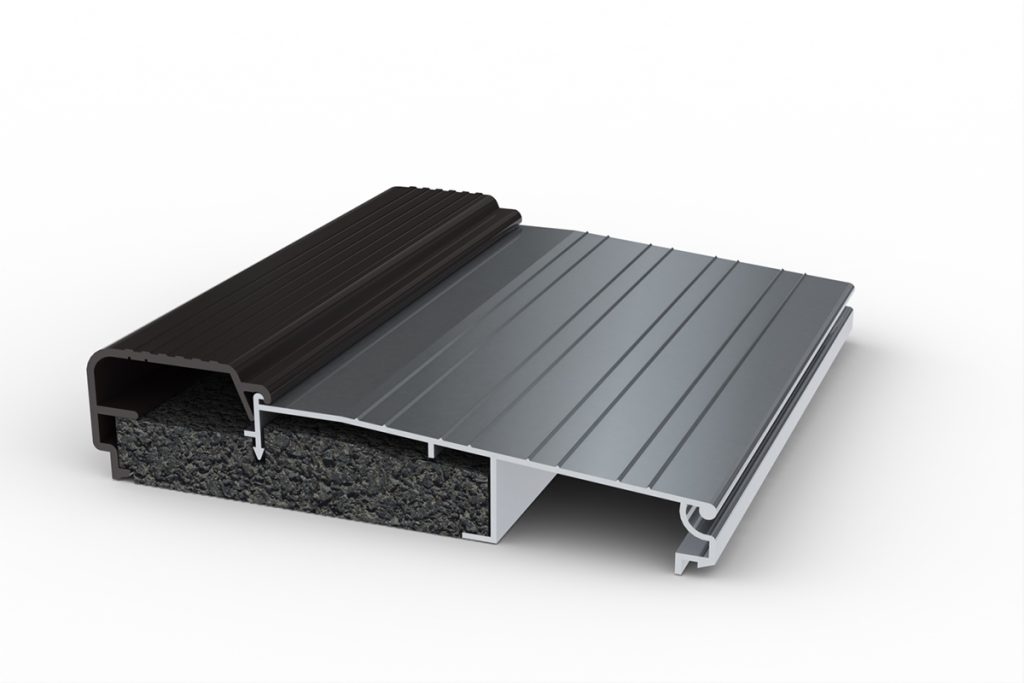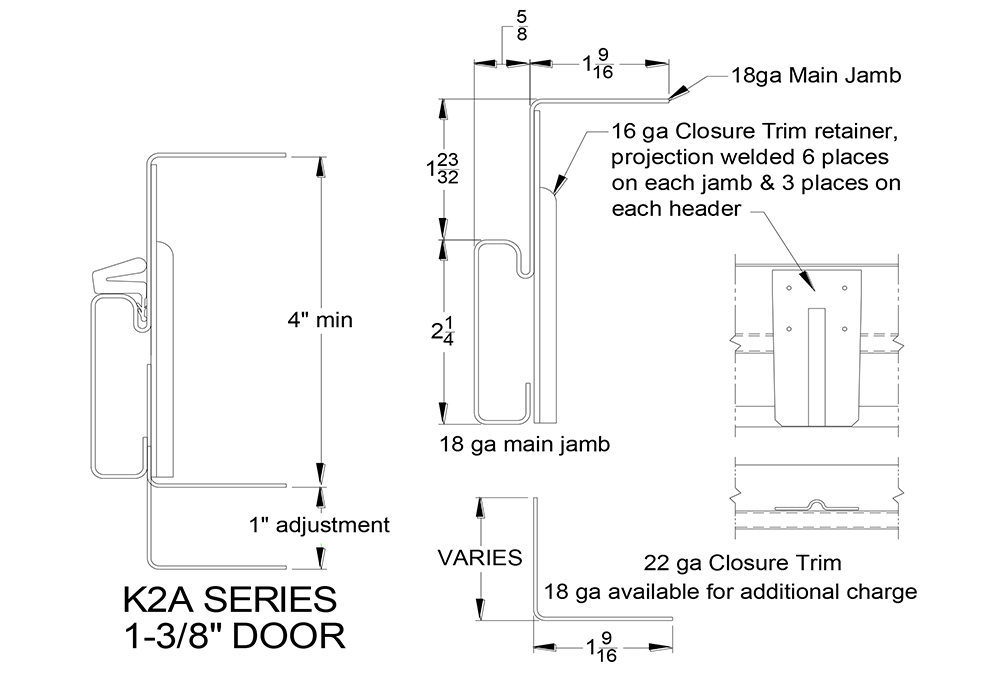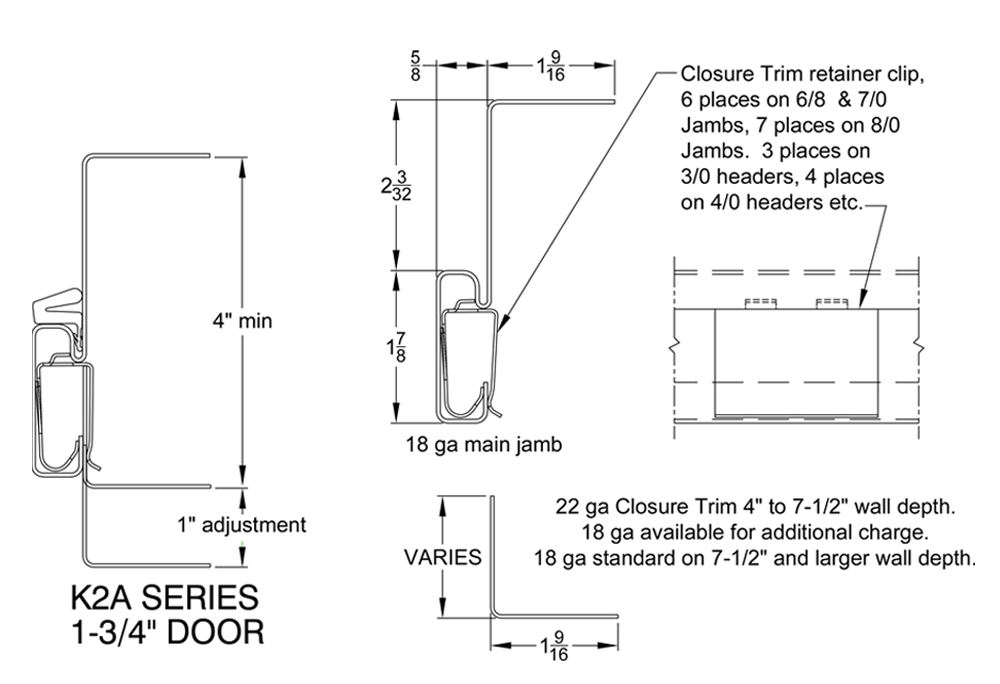INTERNATIONAL DOOR PRODUCTS
M-F: 7:30 AM - 3:30 PM ET
(248) 352-0044
Entry Fit™ K2A-Series Pre-Finished Adjustable Double Rabbet Steel Door Frames for Interior and Exterior Application
Designed for new construction or remodel in high rise, assisted living, hotel, motel, office or residential applications.


Entry Fit™ K2A-Series Pre-Finished Adjustable Double Rabbet Steel Door Frames for Interior and Exterior Application
Designed for new construction or remodel in high rise, assisted living, hotel, motel, office or residential applications.
Features & Specifications
- Main jambs 18 gage, Closure Trim 22 gage
- 6 Wall sizes 4” to 9 1/2”, 1” adjustment each. Larger wall sizes available upon request.
- Manufactured of corrosion resistant galvannealed steel
- Anchoring holes & nail clearance slots for wood casing
- 4” Hinge Prep with 5/8” radius.
- 2-3/4”Adjustable T-strike prep with 2-3/4” deadbolt prep
- Allows units to be site delivered pre-assembled with door
- Standard IDP Inc. threshold prep at no charge
Options (additional charge will apply)
- 2-1/4” Full lip strike prep
- 4-7/8” ASA strike prep
- 4-1/2” Hinge Prep
- Custom threshold prep
- Pre-finished metal casing to match frame
Rough Openings
Click an option below for more information.
Colors & Finishes

IDP White
Standard Colors
Optional Colors
Special Order Colors
Please note, due to the differences in monitor display settings and/or print quality, the actual color may vary. Please contact sales for color matched samples.
Resources
Click an option below for more information.
Installation
Click an option below for more information.
Frame Profiles
Click an option below for more information.















































